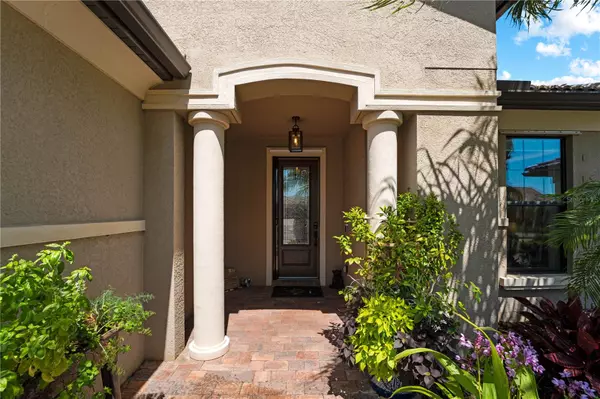
13948 MIRANESE ST Venice, FL 34293
3 Beds
2 Baths
2,108 SqFt
UPDATED:
09/07/2024 10:23 PM
Key Details
Property Type Single Family Home
Sub Type Single Family Residence
Listing Status Active
Purchase Type For Sale
Square Footage 2,108 sqft
Price per Sqft $317
Subdivision Islandwalk/West Vlgs Ph 4
MLS Listing ID C7496180
Bedrooms 3
Full Baths 2
HOA Fees $1,035/qua
HOA Y/N Yes
Originating Board Stellar MLS
Year Built 2017
Annual Tax Amount $10,101
Lot Size 6,969 Sqft
Acres 0.16
Lot Dimensions 28 x 28 x 157 x 50 x 136
Property Description
Savor precious moments as the morning sun gently brightens the day and the sunset paints the sky in beautiful hues reflected on the water, with romantic pool lights in the foreground. The heart of the home, the kitchen, boasts an abundance of cabinetry, an oversized island, granite countertops, stainless steel appliances, an elevated dishwasher, butler’s pantry, and a walk-in pantry. It seamlessly connects to the dining and living room spaces, offering serene views of the covered lanai, pool, and lake. The primary bedroom suite features water views, an oversized walk-in closet, and an en-suite bathroom with dual sinks, linen closet, soaking tub with a separate shower, and water closet. Guests will feel pampered with their own spaces, while the office provides an ideal setting for remote work. A designated laundry room adds convenience, and the best part....there's no carpet in sight. The focus extends to the outdoor living space, featuring a covered and screened lanai and a stunning saltwater pool. Picture yourself enjoying a peaceful evening illuminated solely by the twinkling lights across the lake and the elegant pool, with Storm Smart hurricane shutters offering peace of mind. The lush exterior landscaping envelops the home with various tropical plantings. Islandwalk residents benefit from a full-time activities director who organizes an array of entertainment options in this vibrant community. Amenities include two campus centers, resort-style pools, lap lanes, a fire pit, community center, tennis, pickleball, bocce ball courts, and more. Take scenic walks along sidewalks that meander over iconic bridges throughout the community. Ideally located next to the Wellen Park Town Center, Islandwalk residents have easy access to all the amenities of this planned community, including the ability to drive a street-legal golf cart. Discover the exciting details of Wellen Park, a superior gated community just a short drive from the Island of Venice and area beaches. Dont wait schedule your private showing now!
Location
State FL
County Sarasota
Community Islandwalk/West Vlgs Ph 4
Zoning V
Rooms
Other Rooms Den/Library/Office, Great Room, Inside Utility
Interior
Interior Features Ceiling Fans(s), Crown Molding, Dry Bar, High Ceilings, Open Floorplan, Primary Bedroom Main Floor, Stone Counters, Thermostat, Tray Ceiling(s), Walk-In Closet(s)
Heating Central, Electric
Cooling Central Air
Flooring Hardwood, Tile
Furnishings Turnkey
Fireplace false
Appliance Bar Fridge, Built-In Oven, Cooktop, Dishwasher, Disposal, Dryer, Electric Water Heater, Exhaust Fan, Microwave, Refrigerator, Washer, Wine Refrigerator
Laundry Inside, Laundry Room
Exterior
Exterior Feature Irrigation System, Outdoor Kitchen, Sidewalk, Sliding Doors
Garage Spaces 2.0
Pool Gunite, Heated, In Ground, Lighting, Salt Water
Community Features Buyer Approval Required, Clubhouse, Community Mailbox, Deed Restrictions, Fitness Center, Golf Carts OK, Irrigation-Reclaimed Water, Park, Playground, Pool, Sidewalks, Tennis Courts
Utilities Available BB/HS Internet Available, Cable Connected, Electricity Connected, Fiber Optics, Public, Sewer Connected, Sprinkler Recycled, Street Lights, Underground Utilities, Water Connected
Amenities Available Cable TV, Clubhouse, Fence Restrictions, Fitness Center, Gated, Maintenance, Optional Additional Fees, Park, Playground, Pool, Recreation Facilities, Spa/Hot Tub, Tennis Court(s)
Waterfront true
Waterfront Description Lake
View Y/N Yes
Water Access Yes
Water Access Desc Lake
View Water
Roof Type Tile
Attached Garage true
Garage true
Private Pool Yes
Building
Lot Description Cul-De-Sac, In County, Landscaped, Sidewalk, Paved, Private
Story 1
Entry Level One
Foundation Slab
Lot Size Range 0 to less than 1/4
Sewer Public Sewer
Water Public
Structure Type Block,Stucco
New Construction false
Schools
Elementary Schools Taylor Ranch Elementary
Middle Schools Venice Area Middle
High Schools Venice Senior High
Others
Pets Allowed Yes
HOA Fee Include Guard - 24 Hour,Cable TV,Common Area Taxes,Pool,Escrow Reserves Fund,Fidelity Bond,Maintenance Grounds,Maintenance,Management,Pest Control,Private Road,Recreational Facilities,Security
Senior Community No
Pet Size Extra Large (101+ Lbs.)
Ownership Fee Simple
Monthly Total Fees $345
Acceptable Financing Cash, Conventional, FHA, VA Loan
Membership Fee Required Required
Listing Terms Cash, Conventional, FHA, VA Loan
Special Listing Condition None








